Property 1 from 13
 Next property
Next property
 Back to the overview
Back to the overview
 Back to the overview
Back to the overview
 Next property
Next property Back to the overview
Back to the overviewMontana la Data : Spacious villa with pool and breathtaking view for sale.
Property ID: 1397D
Quick Contact
Options
Options
Basic information
Address:
35109 Montana la Data
Price:
Price on request
Living space:
350 sq. m.
Plot size:
1.000 sq. m.
No. of rooms:
6
Details
Details
Type of house:
Villa
Number of floors:
2
Subject to commission:
no
Useable area:
400 sq. m.
Kitchen:
Fitted kitchen
Bathroom:
Shower, Window, Bidet
Number of bedrooms:
6
Number of bathrooms:
3
Terrace:
2
Outhouse:
yes
Guest WC:
yes
Garden:
yes
Fire Place:
yes
Pool:
yes
Conservatory:
yes
Air condition:
yes
Alarm system:
yes
Suitable as holiday home:
yes
Surroundings:
Bus, Shopping facilities, Gym, Kindergarten, Quiet area, Pool, Residential area
Number of parking spaces:
2 x Garage
Furnished:
yes
Views:
Sea View
Quality of fittings:
Superior
Year of construction:
2006
Construction phase:
House complete
Floor covering:
Tiles
Condition:
Well kept
Heating:
Air conditioning unit
Energy class:
In progress
Further information
Further information
Property description:
Highly Private Estate on Gran Canaria: A Villa of Elegance and Relaxation with a View of the Dunes of Maspalomas
In this unique residence on the enchanting island of Gran Canaria, the highest quality of living in the best location merges into an unparalleled overall experience. Nestled in a quiet village and surrounded by a discreet yet partially prominent neighborhood that values privacy and seclusion, this refuge features a magnificent garden and an impressive pool measuring approximately 12 meters long and 5 meters wide, promising absolute tranquility and relaxation.
With just about a 15-minute drive from Maspalomas, you enjoy the perfect balance between seclusion and proximity to vibrant activities. The villa impresses not only with its nearly flawless condition but is also immediately ready for occupancy and sold fully furnished.
History and Development of the Property
For 17 years, this exclusive estate has radiated under its current ownership. From 2006 to 2007, all areas were extensively renovated. The newly constructed extension meets the needs for ample space for family gatherings or celebrations with friends, or simply cozy get-togethers. The foundation walls made of river stones provide stability to the main house while ensuring a pleasant indoor climate that keeps the spaces cool in summer and warm in winter.
In this unique residence on the enchanting island of Gran Canaria, the highest quality of living in the best location merges into an unparalleled overall experience. Nestled in a quiet village and surrounded by a discreet yet partially prominent neighborhood that values privacy and seclusion, this refuge features a magnificent garden and an impressive pool measuring approximately 12 meters long and 5 meters wide, promising absolute tranquility and relaxation.
With just about a 15-minute drive from Maspalomas, you enjoy the perfect balance between seclusion and proximity to vibrant activities. The villa impresses not only with its nearly flawless condition but is also immediately ready for occupancy and sold fully furnished.
History and Development of the Property
For 17 years, this exclusive estate has radiated under its current ownership. From 2006 to 2007, all areas were extensively renovated. The newly constructed extension meets the needs for ample space for family gatherings or celebrations with friends, or simply cozy get-togethers. The foundation walls made of river stones provide stability to the main house while ensuring a pleasant indoor climate that keeps the spaces cool in summer and warm in winter.
Furnishings:
**Living Space and Room Offerings**
On a generous plot of approximately 1000 m², the estate boasts an impressive living space of about 460 m². The two-story design is well thought out and can optionally be used as two lockable units. The main house, consisting of a ground floor (raised ground floor) and a first upper floor with access to the rooftop terrace, includes a total of six bedrooms, three bathrooms, two kitchens, and a spacious living/dining area, as well as a smaller living space on the upper floor. The extension features a full-length glass front and an additional oversized living kitchen that seamlessly connects to the main building and service rooms with external access.
**Two-Story Main Building for Family Comfort and Privacy**
The main house extends over two levels and embodies a successful symbiosis of stylish design and top-notch comfort. The ground floor offers a spacious family living area while the upper floor serves as a separate unit. A long hallway connects the kitchen, the living area, all four bedrooms, and two bathrooms on the ground floor.
The upper floor presents itself as a small penthouse with an expansive rooftop terrace. Here you will find a living room with access to the rooftop terrace, a separate bedroom with a double bed and built-in wardrobe, as well as a private bathroom featuring a modern glass shower wall, sink, and toilet.
**Timeless Elegance and Functionality in the Spacious Family Living Area on the Ground Floor**
The kitchen in the family living area has secure access to the extension and showcases high-quality solid wood fronts that exude timeless elegance in Mediterranean style alongside practical functionality with ample storage space. The countertop made of fine stone harmonizes perfectly with the overall concept, complementing both its appearance and durability.
The adjoining pantry seamlessly enhances this area's functionality. It contains not only the refrigerator but also additional shelves for efficient organization and storage of supplies or kitchen utensils, making daily kitchen activities extremely efficient and well-structured.
**Spanish Charm and Comfort on the Ground Floor – Four Cozy Bedrooms in Timeless Style – Some with Unusually Large Sleeping Areas**
The four spacious bedrooms—three extending along the hallway while the fourth directly adjoins the living area—are designed in characteristic style reflecting functional traditions of Spain, particularly Gran Canaria. This style is characterized by wooden fittings that are both practical and traditionally charming. The beds in some of these rooms offer surprisingly large sleeping areas for maximum comfort.
The rooms reflect Spanish tradition, with warm ochre tones on the walls and light carpets creating a cozy, calming atmosphere. Double-glazed secured plastic windows are equipped with curtains while traditional Spanish lamps provide pleasant evening lighting.
Each of these bedrooms is equipped with custom-built wardrobes that reflect functional woodworking traditions and provide practical storage solutions for clothing and personal items. Some rooms feature dressers that offer additional storage options. These rooms embody authentic Spanish decor, providing comfortable relaxation while capturing historical elements of the country.
**Two Well-Maintained Bathrooms on the Ground Floor for All Generations**
In the main living area of the villa, you will find two bathrooms, each equipped with showers, double sinks, mirror cabinets, and toilets. While they may not be ultra-modern, they stand out due to remarkable upkeep and excellent condition thanks to the careful dedication of the owner family towards this vacation retreat.
These bathrooms are consciously designed to meet the needs of all generations and feature ample grab bars for added safety and comfort. Older family members can enjoy their stay in the villa with great convenience.
**Relaxed Elegance in the Living/Dining Area: Enjoyable Moments Between Indoors and Outdoors**
The spacious living/dining area is at the heart of this villa level. Through large sliding doors, indoor and outdoor spaces blend seamlessly together. Currently used as a cozy TV and relaxation zone since the adjoining extension along with the terrace provides ample space for meals.
The lounge area is fully furnished with two high-quality light beige leather sofas, a comfortable TV chair, as well as atmospheric table lamps creating a pleasant ambiance. Modern wall murals accentuate walls while dark lacquered living room cabinets create an interesting contrast.
A large flat-screen TV provides entertainment while a small bar cabinet featuring illuminated satin glass surfaces draws attention to filled glass carafes becoming true eye-catchers. The marble flooring adorned by exquisite Persian rugs underscores special character within this room creating a successful blend of materials and ambiance.
Directly in front of the floor-to-ceiling sliding doors leading to the terrace lies a small relaxation zone created—a tempting spot furnished with many comfortable cushions in cheerful "good-mood colors" inviting short afternoon naps or reading books or evening conversations. In this inviting lounge area it’s easy to relax fully enjoying your private holiday paradise.
**Covered Terrace Area on Ground Floor: Connections and Open Spaces Under Gran Canaria's Sun**
With an open design on two sides, this terrace evokes both spaciousness along with intimate corners too. Protected from sunlight by additional side shading awnings here one enjoys pleasant shade even on warm days along with gentle breezes from Canarian island air flow; thanks to elevated location property remains less scorching hot compared coastal areas during summer months.
The terrace itself is accompanied by romantic white column railings featuring generous teakwood table along six comfortable high-back chairs; striped cushion covers lend fresh accents while small side table made from teakwood—in pristine condition just like table & chairs—serves perfectly for serving snacks or drinks outdoors enjoying meals al fresco while taking in views over impressive garden detailed by 12m long saltwater pool.
Terrace opens in two directions complete with side sun protection; picturesque white bridge leads you leftward from terrace towards pool area into garden as well shaded lounge section.
Sprawling garden appears glorious showcasing individual plant islands crafted carefully surrounded by elevated stone borders ensuring aesthetic appeal alongside visible maintenance care taken into consideration; colorful blooms banana plants shady palm trees above additionally shaded lounge further create enchanting atmosphere.
From terrace stairs descend alongside house wall down towards entrance space granting access into back smaller garden—the patio—leading onto garage connecting extension but also hidden crawl spaces plus service entrance belonging estate; patio garden area before extension diversifies attractive entrance zone boasting sheltered seating group encircled by olive & fig trees Canarian shrubs blooming plants.
**Elegant Flooring And Architectural Details Around Buildings**
White columns at stairways small bridges entries made from solid wood emit exquisite elegance charm throughout property’s pathways decorated by vases figures indirect lighting adorning footpaths surrounding premises constructed using prestigious natural stones; chalk-white walls solid wood portals impart architecture genuine southern flair Mediterranean beauty complemented by high-quality tiles appealing mosaics forming typically Spanish atmosphere at entryway extension several spots within villa sprawling pool sun lounge areas extensively covered Italian marble resting atop solid concrete foundations.
**Hidden Treasures Rooms Access Areas**
Outdoor areas provide ample storage within hidden crawl spaces accommodating technical equipment gardening tools more; elevated position little village affords slightly more agreeable coolness during summertime.
Accessing estate occurs through charming portal featuring antique wooden door flanked by spacious double garage equipped newly installed roll-up door offering enough room not only for two cars but additionally extra storage options such practical storage opportunities expand throughout entire property.
Directly facing entrance lies utility technical room discreetly integrating architecture allowing another passage right side leading enchanting garden section property where entryway gets supplemented further technical room hosting additional guest WC cleverly integrated into wall facing street blending unobtrusively total picture.
**Innovative Pool Technology For Uninterrupted Swimming Fun**
A fully automated regenerating saltwater pool measuring approximately 12 meters long 5 meters wide features dual fiberglass filters motors along heat pumps designed specifically heating swimming pool itself; equipped automatic cover cleaning via salt electrolysis system provides highest water quality without employing chemical agents whatsoever.
Slight salt concentration between 0.15-0.3% paired together either salt electrolysis hydrolysis device guarantees continuous disinfection swimming water without requiring any “chemicals” used disinfectant purposes leaving behind remarkable clean results effortlessly maintained using innovative resources dedicated sustainability practices ensuring pristine conditions enjoyed year-round.
As “by-product” heat pumps discharge cooled air through air vent located one corner pool area presenting patrons outdoor mini climate control refreshing experience lounging around especially half-rounded embedded stone wall features opening up fresh-water shower accessible either between swims or afterward rinsing off salty residues post-swim session.
**Extension: An Oversized Barbecue House With Fully Equipped Guest Kitchen – Perfect For Gatherings Or Celebrations**
As impressive barbecue house reveals itself through extensive glass fronts warm wooden accents central space encompasses oversized grill adjustable exhaust technology combined fully-equipped kitchen huge oval dining table crafted premium materials accommodates collective meals festive occasions alike.
Mediterranean ambiance kitchen emphasized blue-patterned mosaic backsplash subtle blue highlights use noble woods effectively accentuating aesthetic appeal this spacious venue leads via staircase toward separate penthouse section featuring rooftop terrace also through corridor accessing separated laundry service areas pantry storeroom granted external delivery access suppliers alike.
**First Floor – Versatile Separate Unit With Expansive Rooftop Terrace Panoramic View Towards Maspalomas Dunes**
On upper level awaits charming penthouse granting generous rooftop terrace breathtaking panoramic view towards Maspalomas dunes guests reach separate unit externally direct garden via extension impressive dark noble staircase intricately decorated mosaic tiles blue borders alternatively may opt accessing through family kitchen leading onto extension ascending upwards instead provided no outside guests present.
Separate unit upstairs can function independently rental object whereby spacious kitchen extension available designated cooking dining purposes meant exclusively tenants utilizing space accordingly providing full amenities available including cozy sofa little desk positioned conveniently before window ideal setting home-office workspace coupled adjacent bedroom linked bathroom inclusive WC glass-wall shower completing offerings found above both lounge bedroom air-conditioned double-glazed windows doors leading onto terraces constructed using durable plastic elegant light blue security columns adorn simultaneously secure both openings ensuring utmost safety privacy afforded guests residing temporarily overall environment offered within complex remains welcoming homely ambiance exuding warmth charm throughout stay experienced timely moments spent here creating unforgettable memories shared loved ones friends alike under sunny skies brightened joyful laughter echoing halls inside lush gardens outside basking tranquility serenity enveloping surroundings enveloped comfort joy felt everywhere seen heard touched glancing passing smiles exchanged silently amongst individuals gathered together celebrating life happiness present moment shared blissfully intertwined hearts minds connected forevermore cherished always remembered fondly reflected upon warmly embraced quietly missed deeply longed held tightly dearly close forever etched memory lanes visited often reminiscing fond times relived cherished eternally boundless love shared transcending time space existence itself truly magical essence captured beautifully effortlessly woven tapestry lives intersecting beautifully harmonizing rhythms flowing gracefully uniting souls infinite journey unfolding endlessly embracing light warmth guiding spirit onward evermore shining brightly illuminating path ahead beckoning forth new adventures awaiting discovery meeting others forging bonds fostering friendships kindred spirits united purpose journey discovering meaning purpose loving sharing growing evolving enriched experiences gained journey traveled together hand hand supporting lifting encouraging uplifting nurturing blossoming becoming best selves version selves uncovering hidden potential dormant dreams awakened reality manifesting vibrantly brilliantly alive thriving flourishing experiencing fullness life lived passionately wholeheartedly embracing every moment gifted opportunity given expressing gratitude appreciation acknowledging blessings received openly freely exchanging kindness fostering harmony connection resonating depths hearts profound impact made lives touched transforming ordinary extraordinary simply being present mindful aware alive vibrant radiant presence uplifting uplifting uplifted uplifting uplifted uplifting uplifted!
On a generous plot of approximately 1000 m², the estate boasts an impressive living space of about 460 m². The two-story design is well thought out and can optionally be used as two lockable units. The main house, consisting of a ground floor (raised ground floor) and a first upper floor with access to the rooftop terrace, includes a total of six bedrooms, three bathrooms, two kitchens, and a spacious living/dining area, as well as a smaller living space on the upper floor. The extension features a full-length glass front and an additional oversized living kitchen that seamlessly connects to the main building and service rooms with external access.
**Two-Story Main Building for Family Comfort and Privacy**
The main house extends over two levels and embodies a successful symbiosis of stylish design and top-notch comfort. The ground floor offers a spacious family living area while the upper floor serves as a separate unit. A long hallway connects the kitchen, the living area, all four bedrooms, and two bathrooms on the ground floor.
The upper floor presents itself as a small penthouse with an expansive rooftop terrace. Here you will find a living room with access to the rooftop terrace, a separate bedroom with a double bed and built-in wardrobe, as well as a private bathroom featuring a modern glass shower wall, sink, and toilet.
**Timeless Elegance and Functionality in the Spacious Family Living Area on the Ground Floor**
The kitchen in the family living area has secure access to the extension and showcases high-quality solid wood fronts that exude timeless elegance in Mediterranean style alongside practical functionality with ample storage space. The countertop made of fine stone harmonizes perfectly with the overall concept, complementing both its appearance and durability.
The adjoining pantry seamlessly enhances this area's functionality. It contains not only the refrigerator but also additional shelves for efficient organization and storage of supplies or kitchen utensils, making daily kitchen activities extremely efficient and well-structured.
**Spanish Charm and Comfort on the Ground Floor – Four Cozy Bedrooms in Timeless Style – Some with Unusually Large Sleeping Areas**
The four spacious bedrooms—three extending along the hallway while the fourth directly adjoins the living area—are designed in characteristic style reflecting functional traditions of Spain, particularly Gran Canaria. This style is characterized by wooden fittings that are both practical and traditionally charming. The beds in some of these rooms offer surprisingly large sleeping areas for maximum comfort.
The rooms reflect Spanish tradition, with warm ochre tones on the walls and light carpets creating a cozy, calming atmosphere. Double-glazed secured plastic windows are equipped with curtains while traditional Spanish lamps provide pleasant evening lighting.
Each of these bedrooms is equipped with custom-built wardrobes that reflect functional woodworking traditions and provide practical storage solutions for clothing and personal items. Some rooms feature dressers that offer additional storage options. These rooms embody authentic Spanish decor, providing comfortable relaxation while capturing historical elements of the country.
**Two Well-Maintained Bathrooms on the Ground Floor for All Generations**
In the main living area of the villa, you will find two bathrooms, each equipped with showers, double sinks, mirror cabinets, and toilets. While they may not be ultra-modern, they stand out due to remarkable upkeep and excellent condition thanks to the careful dedication of the owner family towards this vacation retreat.
These bathrooms are consciously designed to meet the needs of all generations and feature ample grab bars for added safety and comfort. Older family members can enjoy their stay in the villa with great convenience.
**Relaxed Elegance in the Living/Dining Area: Enjoyable Moments Between Indoors and Outdoors**
The spacious living/dining area is at the heart of this villa level. Through large sliding doors, indoor and outdoor spaces blend seamlessly together. Currently used as a cozy TV and relaxation zone since the adjoining extension along with the terrace provides ample space for meals.
The lounge area is fully furnished with two high-quality light beige leather sofas, a comfortable TV chair, as well as atmospheric table lamps creating a pleasant ambiance. Modern wall murals accentuate walls while dark lacquered living room cabinets create an interesting contrast.
A large flat-screen TV provides entertainment while a small bar cabinet featuring illuminated satin glass surfaces draws attention to filled glass carafes becoming true eye-catchers. The marble flooring adorned by exquisite Persian rugs underscores special character within this room creating a successful blend of materials and ambiance.
Directly in front of the floor-to-ceiling sliding doors leading to the terrace lies a small relaxation zone created—a tempting spot furnished with many comfortable cushions in cheerful "good-mood colors" inviting short afternoon naps or reading books or evening conversations. In this inviting lounge area it’s easy to relax fully enjoying your private holiday paradise.
**Covered Terrace Area on Ground Floor: Connections and Open Spaces Under Gran Canaria's Sun**
With an open design on two sides, this terrace evokes both spaciousness along with intimate corners too. Protected from sunlight by additional side shading awnings here one enjoys pleasant shade even on warm days along with gentle breezes from Canarian island air flow; thanks to elevated location property remains less scorching hot compared coastal areas during summer months.
The terrace itself is accompanied by romantic white column railings featuring generous teakwood table along six comfortable high-back chairs; striped cushion covers lend fresh accents while small side table made from teakwood—in pristine condition just like table & chairs—serves perfectly for serving snacks or drinks outdoors enjoying meals al fresco while taking in views over impressive garden detailed by 12m long saltwater pool.
Terrace opens in two directions complete with side sun protection; picturesque white bridge leads you leftward from terrace towards pool area into garden as well shaded lounge section.
Sprawling garden appears glorious showcasing individual plant islands crafted carefully surrounded by elevated stone borders ensuring aesthetic appeal alongside visible maintenance care taken into consideration; colorful blooms banana plants shady palm trees above additionally shaded lounge further create enchanting atmosphere.
From terrace stairs descend alongside house wall down towards entrance space granting access into back smaller garden—the patio—leading onto garage connecting extension but also hidden crawl spaces plus service entrance belonging estate; patio garden area before extension diversifies attractive entrance zone boasting sheltered seating group encircled by olive & fig trees Canarian shrubs blooming plants.
**Elegant Flooring And Architectural Details Around Buildings**
White columns at stairways small bridges entries made from solid wood emit exquisite elegance charm throughout property’s pathways decorated by vases figures indirect lighting adorning footpaths surrounding premises constructed using prestigious natural stones; chalk-white walls solid wood portals impart architecture genuine southern flair Mediterranean beauty complemented by high-quality tiles appealing mosaics forming typically Spanish atmosphere at entryway extension several spots within villa sprawling pool sun lounge areas extensively covered Italian marble resting atop solid concrete foundations.
**Hidden Treasures Rooms Access Areas**
Outdoor areas provide ample storage within hidden crawl spaces accommodating technical equipment gardening tools more; elevated position little village affords slightly more agreeable coolness during summertime.
Accessing estate occurs through charming portal featuring antique wooden door flanked by spacious double garage equipped newly installed roll-up door offering enough room not only for two cars but additionally extra storage options such practical storage opportunities expand throughout entire property.
Directly facing entrance lies utility technical room discreetly integrating architecture allowing another passage right side leading enchanting garden section property where entryway gets supplemented further technical room hosting additional guest WC cleverly integrated into wall facing street blending unobtrusively total picture.
**Innovative Pool Technology For Uninterrupted Swimming Fun**
A fully automated regenerating saltwater pool measuring approximately 12 meters long 5 meters wide features dual fiberglass filters motors along heat pumps designed specifically heating swimming pool itself; equipped automatic cover cleaning via salt electrolysis system provides highest water quality without employing chemical agents whatsoever.
Slight salt concentration between 0.15-0.3% paired together either salt electrolysis hydrolysis device guarantees continuous disinfection swimming water without requiring any “chemicals” used disinfectant purposes leaving behind remarkable clean results effortlessly maintained using innovative resources dedicated sustainability practices ensuring pristine conditions enjoyed year-round.
As “by-product” heat pumps discharge cooled air through air vent located one corner pool area presenting patrons outdoor mini climate control refreshing experience lounging around especially half-rounded embedded stone wall features opening up fresh-water shower accessible either between swims or afterward rinsing off salty residues post-swim session.
**Extension: An Oversized Barbecue House With Fully Equipped Guest Kitchen – Perfect For Gatherings Or Celebrations**
As impressive barbecue house reveals itself through extensive glass fronts warm wooden accents central space encompasses oversized grill adjustable exhaust technology combined fully-equipped kitchen huge oval dining table crafted premium materials accommodates collective meals festive occasions alike.
Mediterranean ambiance kitchen emphasized blue-patterned mosaic backsplash subtle blue highlights use noble woods effectively accentuating aesthetic appeal this spacious venue leads via staircase toward separate penthouse section featuring rooftop terrace also through corridor accessing separated laundry service areas pantry storeroom granted external delivery access suppliers alike.
**First Floor – Versatile Separate Unit With Expansive Rooftop Terrace Panoramic View Towards Maspalomas Dunes**
On upper level awaits charming penthouse granting generous rooftop terrace breathtaking panoramic view towards Maspalomas dunes guests reach separate unit externally direct garden via extension impressive dark noble staircase intricately decorated mosaic tiles blue borders alternatively may opt accessing through family kitchen leading onto extension ascending upwards instead provided no outside guests present.
Separate unit upstairs can function independently rental object whereby spacious kitchen extension available designated cooking dining purposes meant exclusively tenants utilizing space accordingly providing full amenities available including cozy sofa little desk positioned conveniently before window ideal setting home-office workspace coupled adjacent bedroom linked bathroom inclusive WC glass-wall shower completing offerings found above both lounge bedroom air-conditioned double-glazed windows doors leading onto terraces constructed using durable plastic elegant light blue security columns adorn simultaneously secure both openings ensuring utmost safety privacy afforded guests residing temporarily overall environment offered within complex remains welcoming homely ambiance exuding warmth charm throughout stay experienced timely moments spent here creating unforgettable memories shared loved ones friends alike under sunny skies brightened joyful laughter echoing halls inside lush gardens outside basking tranquility serenity enveloping surroundings enveloped comfort joy felt everywhere seen heard touched glancing passing smiles exchanged silently amongst individuals gathered together celebrating life happiness present moment shared blissfully intertwined hearts minds connected forevermore cherished always remembered fondly reflected upon warmly embraced quietly missed deeply longed held tightly dearly close forever etched memory lanes visited often reminiscing fond times relived cherished eternally boundless love shared transcending time space existence itself truly magical essence captured beautifully effortlessly woven tapestry lives intersecting beautifully harmonizing rhythms flowing gracefully uniting souls infinite journey unfolding endlessly embracing light warmth guiding spirit onward evermore shining brightly illuminating path ahead beckoning forth new adventures awaiting discovery meeting others forging bonds fostering friendships kindred spirits united purpose journey discovering meaning purpose loving sharing growing evolving enriched experiences gained journey traveled together hand hand supporting lifting encouraging uplifting nurturing blossoming becoming best selves version selves uncovering hidden potential dormant dreams awakened reality manifesting vibrantly brilliantly alive thriving flourishing experiencing fullness life lived passionately wholeheartedly embracing every moment gifted opportunity given expressing gratitude appreciation acknowledging blessings received openly freely exchanging kindness fostering harmony connection resonating depths hearts profound impact made lives touched transforming ordinary extraordinary simply being present mindful aware alive vibrant radiant presence uplifting uplifting uplifted uplifting uplifted uplifting uplifted!
Location:
12 minutes by car from Maspalomas. Dreamy panoramic view of the Atlantic Ocean.
Miscellaneous:
Special Features of the Property
Due to the prominent and slightly elevated village location of the property, it is always a bit cooler than at the coast. The security of the property is currently ensured by two alarm systems, video surveillance, and regular security services.
Due to the prominent and slightly elevated village location of the property, it is always a bit cooler than at the coast. The security of the property is currently ensured by two alarm systems, video surveillance, and regular security services.
Commission Rate:
Real estate for sale: The commission for the real estate agent is always included in the sales price on Gran Canaria! This commission is paid exclusively by the seller. An external commission payable by the buyer is not usual. Equally unusual are requests to pay sums in order to be allowed to make offers. The normal procedure is agreement on the price and a reservation contract with a 10% deposit, which is paid into the law firm"s client`s account and held until the notary appointment.
When choosing your estate agent, always make sure that they run their own office and have their own website. You can also purchase any property in Gran Canaria with our help. Without additional costs for you. Please contact us before you get in touch with an interesting property - trust in over 20 years of Rose Real Estate experience in Gran Canaria. We will accompany you professionally during the purchase of your dream property and will also provide you with comprehensive after-sales service.
Rental properties: When renting, the tenant has to pay a monthly rent plus 7 % IGIC to us against presentation of an invoice.
When choosing your estate agent, always make sure that they run their own office and have their own website. You can also purchase any property in Gran Canaria with our help. Without additional costs for you. Please contact us before you get in touch with an interesting property - trust in over 20 years of Rose Real Estate experience in Gran Canaria. We will accompany you professionally during the purchase of your dream property and will also provide you with comprehensive after-sales service.
Rental properties: When renting, the tenant has to pay a monthly rent plus 7 % IGIC to us against presentation of an invoice.
Remarks:
The information provided by us is based on information provided by the seller. No guarantee or liability can be assumed for the correctness and completeness of the information. Subject to prior sale and errors. Please note that terraces, balconies and other areas may have been added to the square metre figures. The information from the land register extract, which is stated in the reservation and purchase contract, is decisive.
In the case of rental properties, the details in the rental contract are decisive.
In the case of rental properties, the details in the rental contract are decisive.
If needed, we can recommend financial experts as well as English-speaking lawyers, book keepers, notaries etc.
We would also be happy to help with all the other legal paperwork, e.g. requesting a tax number etc..
We would also be happy to help with all the other legal paperwork, e.g. requesting a tax number etc..
Your contact person
 Back to the overview
Back to the overview
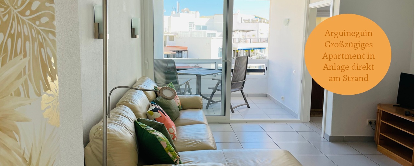
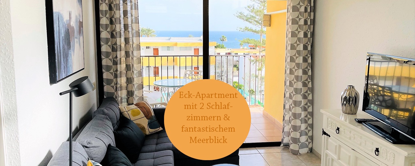
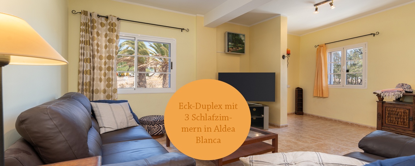
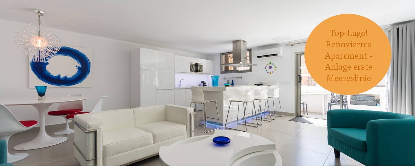
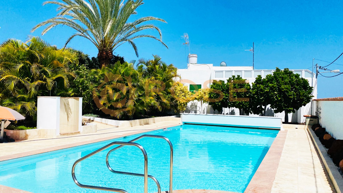
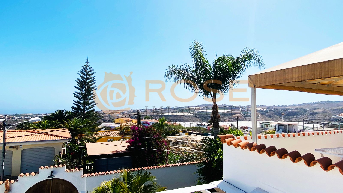
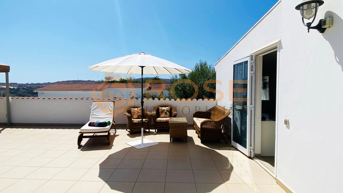
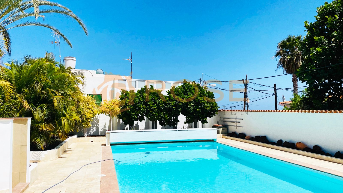
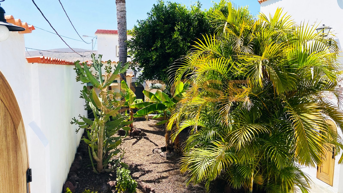
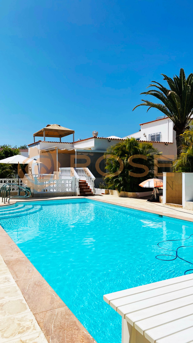
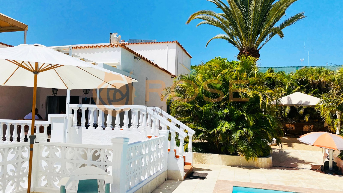
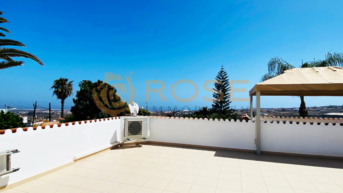
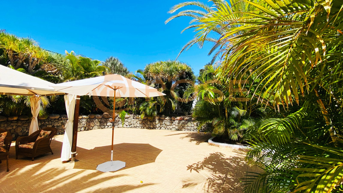
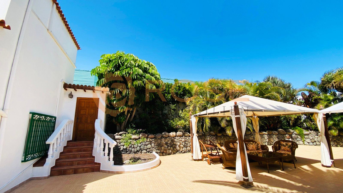
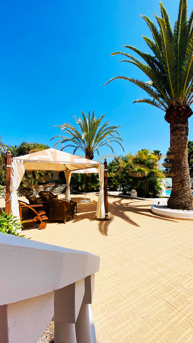
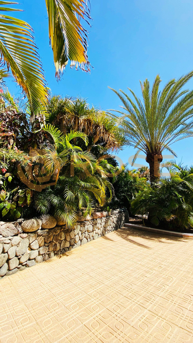
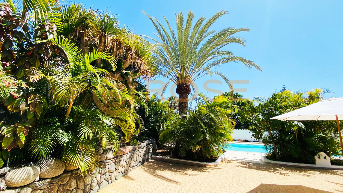
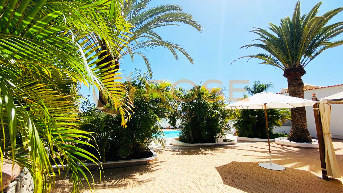
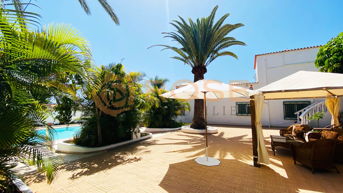
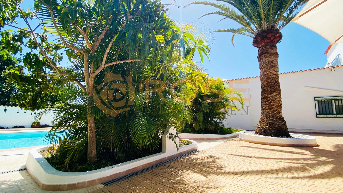
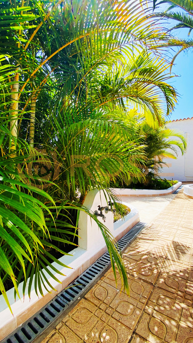
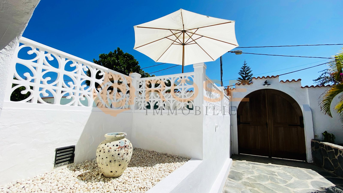
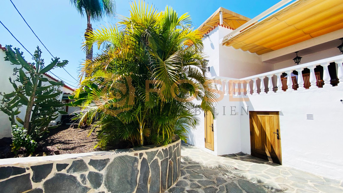
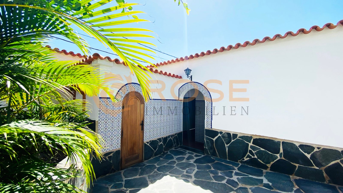
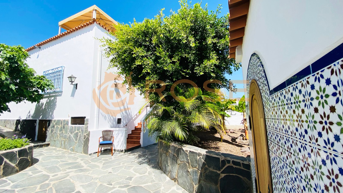
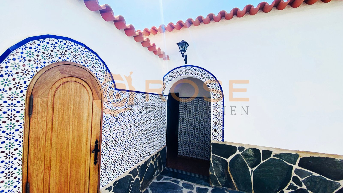
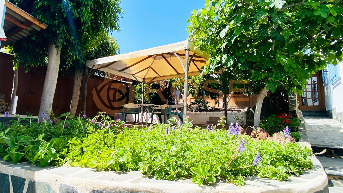
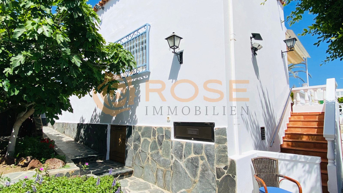
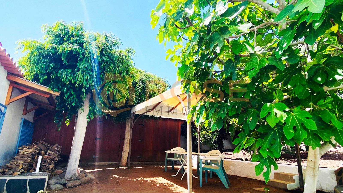
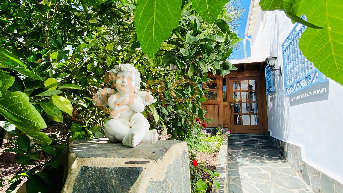
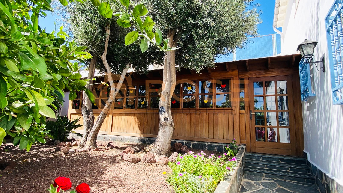
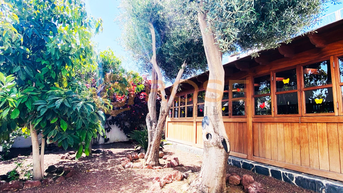
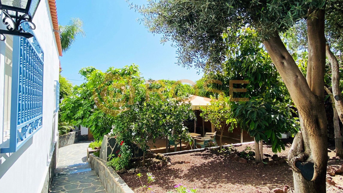
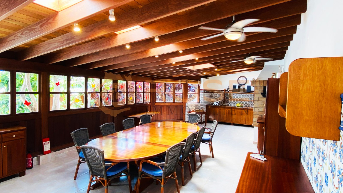
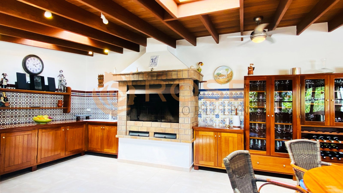
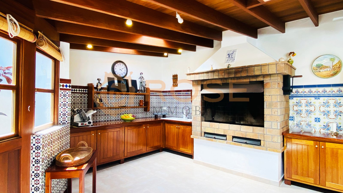
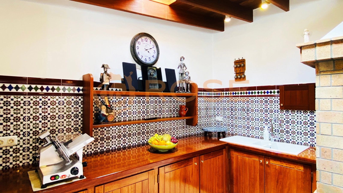
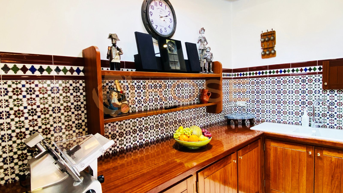
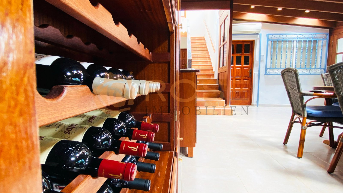
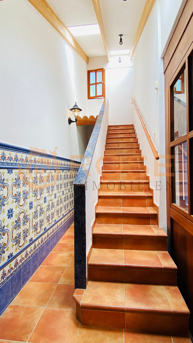
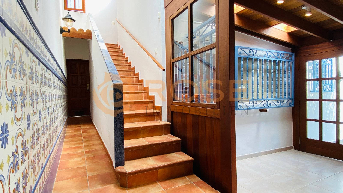
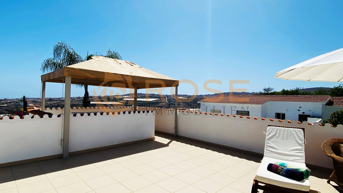
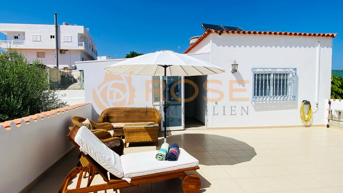
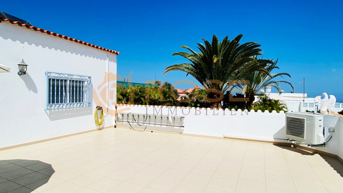
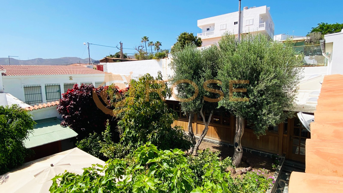
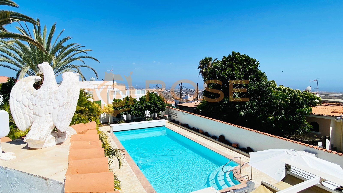
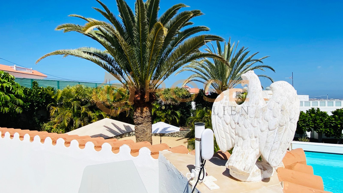
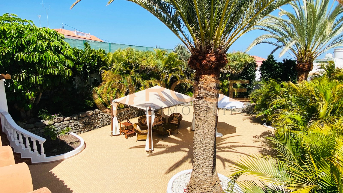
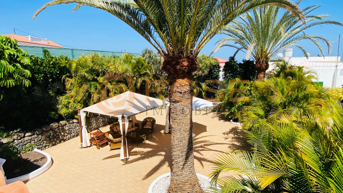
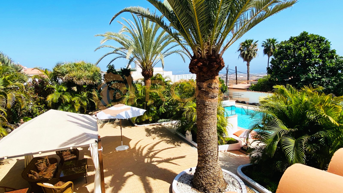
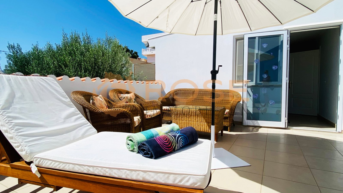
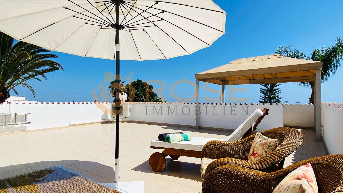
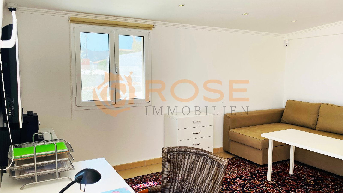
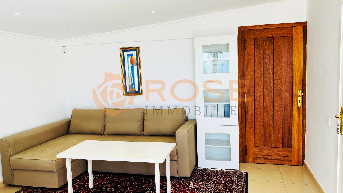
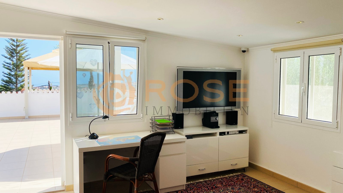
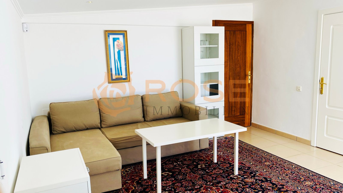
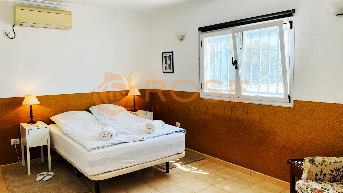
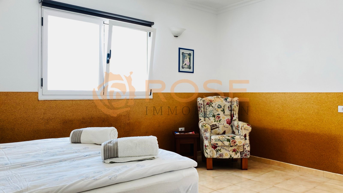
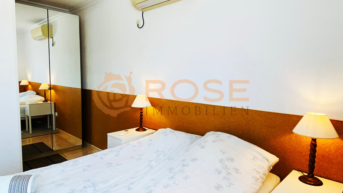
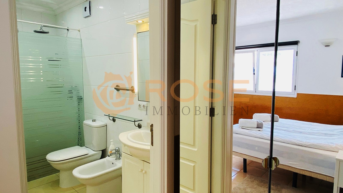
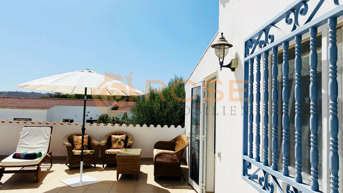
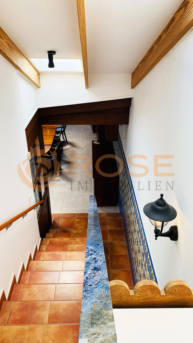
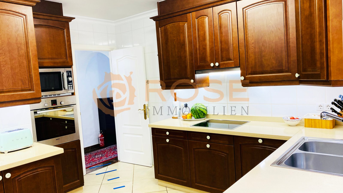
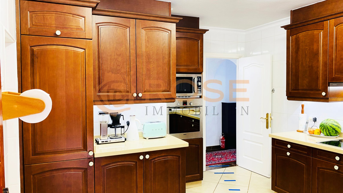
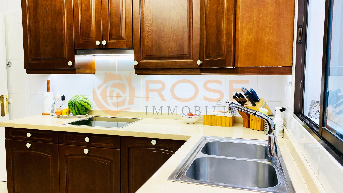
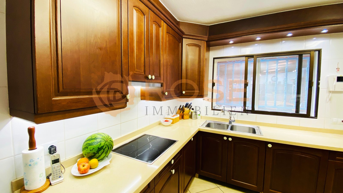
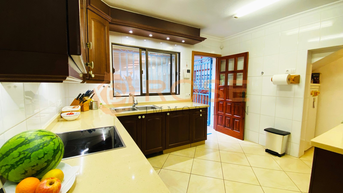
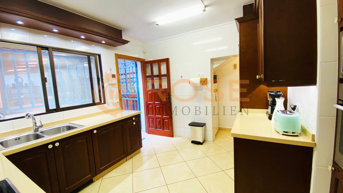
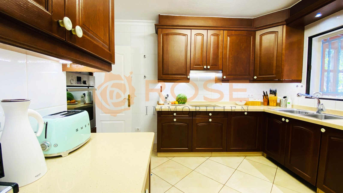
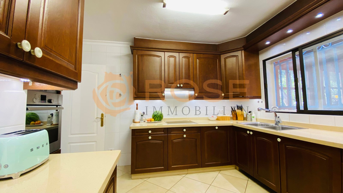
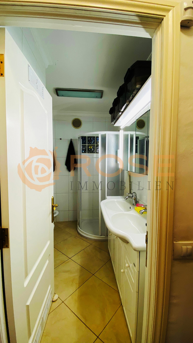
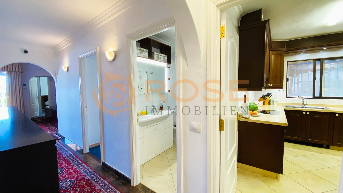
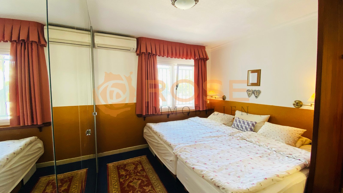
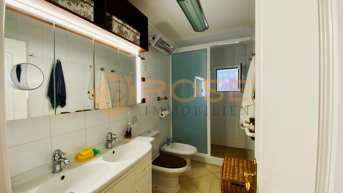
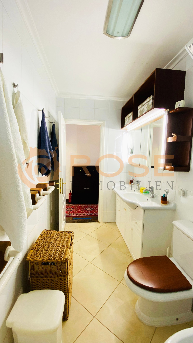
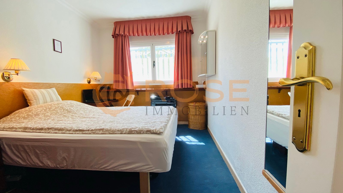
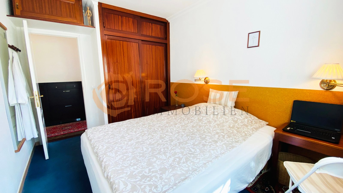
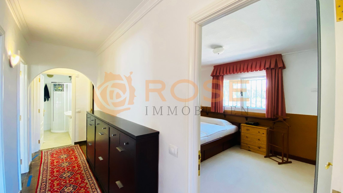
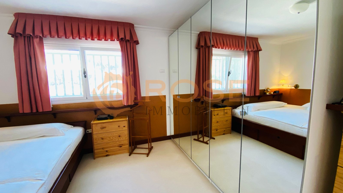
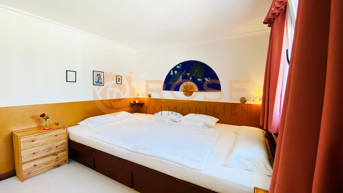
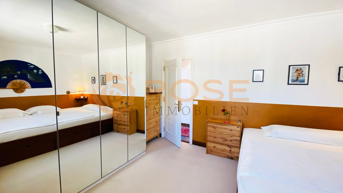
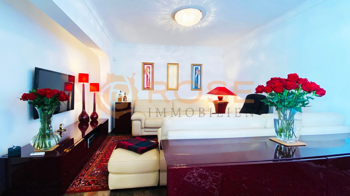
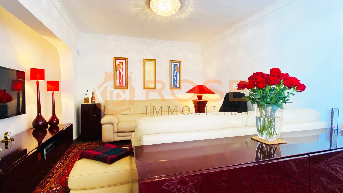
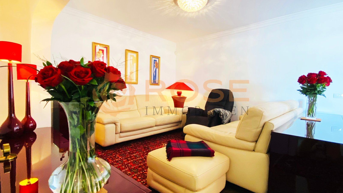
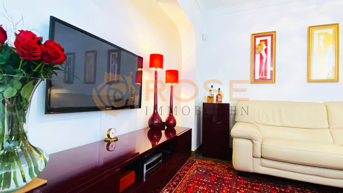
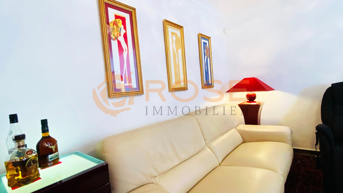
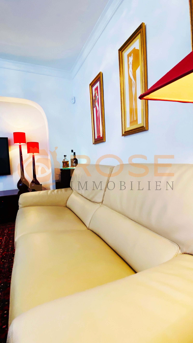
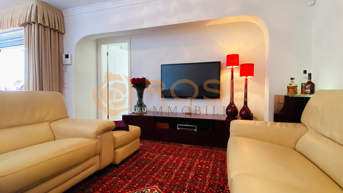
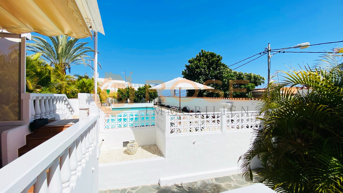
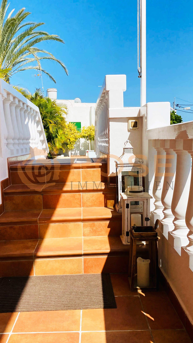
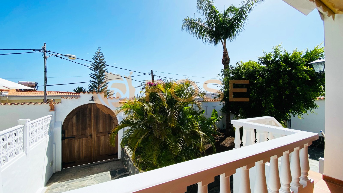
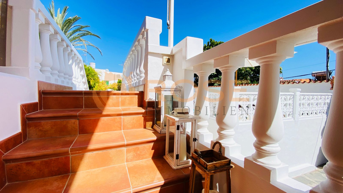
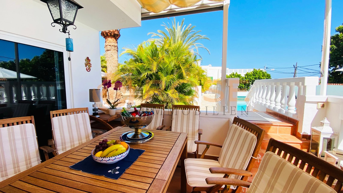
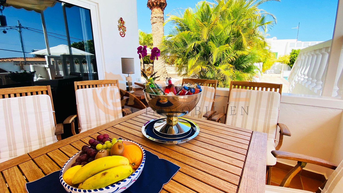
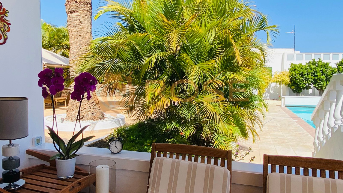
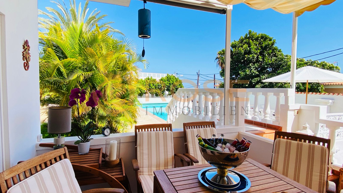
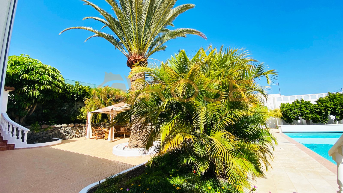
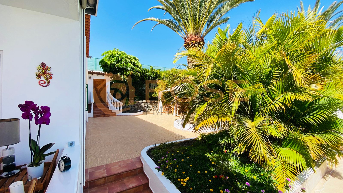
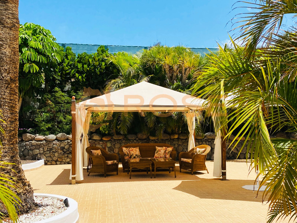

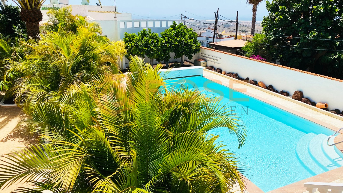
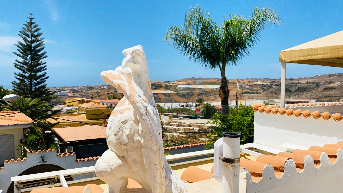
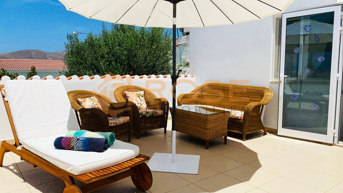
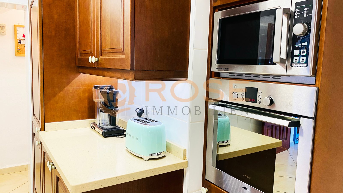
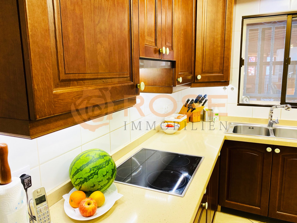
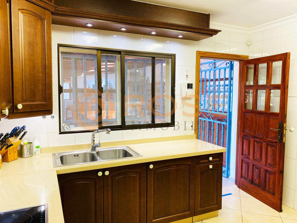
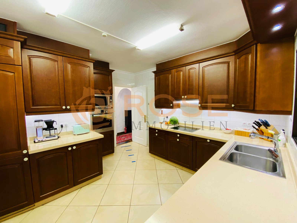
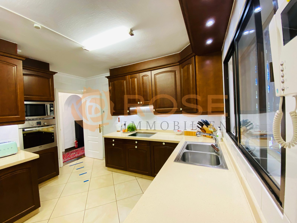
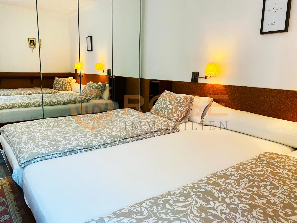
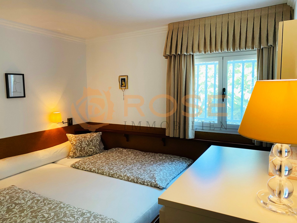
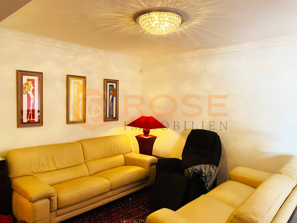
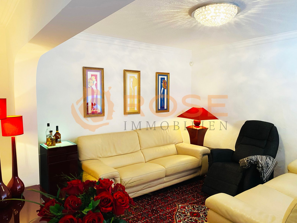


 Jurgen Klein (+34) 633 17 60 63
Jurgen Klein (+34) 633 17 60 63 
